Hills at Leander - Apartment Living in Leander, TX
About
Office Hours
Monday through Friday: 9:00 AM to 5:00 PM. Saturday and Sunday: Closed.
As of Summer 2024, Hills at Leander has a new property management team who is dedicated and very engaged in the community. Our team is looking forward to continuing to bring new and improved processes and activities for our residents.
Hills at Leander has been designed to take care of all your needs and offers five floor plans with one and two-bedroom options. Each unit includes an all-electric kitchen with a dishwasher, microwave, pantry, and refrigerator. Additional features include 9-foot ceilings, a balcony or patio, ceiling fans, central air and heating, walk-in closets, and some paid utilities. We are a pet-friendly community.
Welcome to Hills at Leander, an apartment community in Leander, Texas especially designed for Active Adults 62+ and their households*. Located north of Austin, with easy access to Highway 183A. Our community is situated minutes from dining, shopping, museums, and recreation. If being outdoors is important to you, public parks like Robin Bledsoe Park and Benbrook Ranch Park are nearby.
Your lifestyle extends beyond your front door. Our community amenities are second to none. Amenities include a barbecue and picnic area, a business center, a clubhouse, an elevator, a state-of-the-art fitness center, a laundry facility, on-call and on-site maintenance, and a shimmering swimming pool. Give us a call today and see why Hills at Leander is a great place to call home.
*Income limits established by HUD on an annual basis. Income limits and rents may vary based on HUD guidelines. Please call the leasing office 512-260-7878 or submit an inquiry to see if your income qualifies!
Floor Plans
1 Bedroom Floor Plan
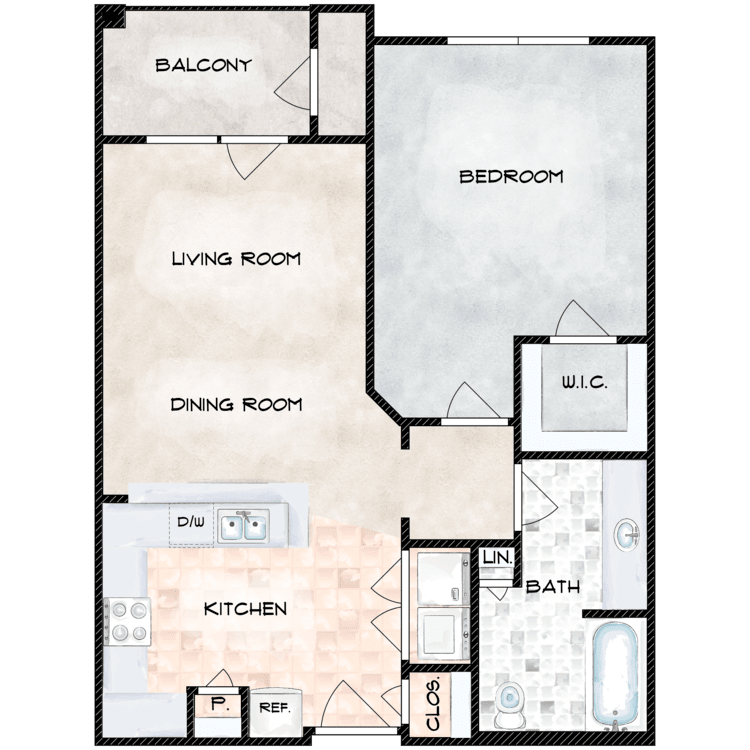
The Elizabeth
Details
- Beds: 1 Bedroom
- Baths: 1
- Square Feet: 731
- Rent: $1035-$1354
- Deposit: $200
Floor Plan Amenities
- 9Ft Ceilings
- All-electric Kitchen
- Balcony or Patio
- Cable Ready
- Carpeted Floors in Bedrooms
- Ceiling Fans
- Central Air and Heating
- Dishwasher
- Storage Available to Rent
- Garages Available to Rent *
- Microwave
- Mini Blinds
- Pantry
- Refrigerator
- Some Paid Utilities
- Walk-in Closets
- Washer and Dryer Connections
* In Select Apartment Homes
Floor Plan Photos
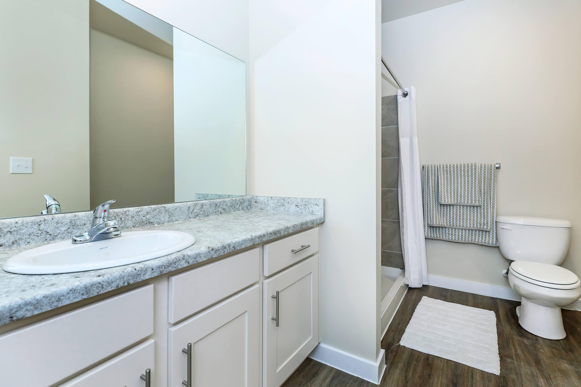
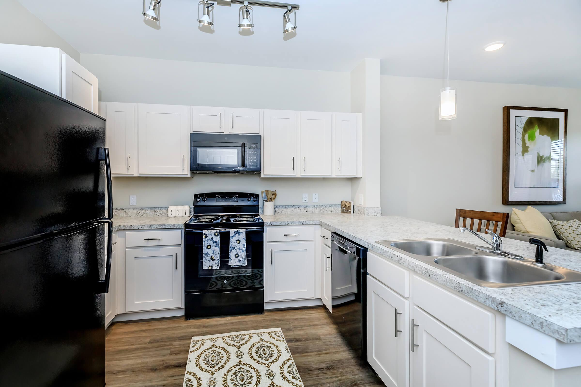
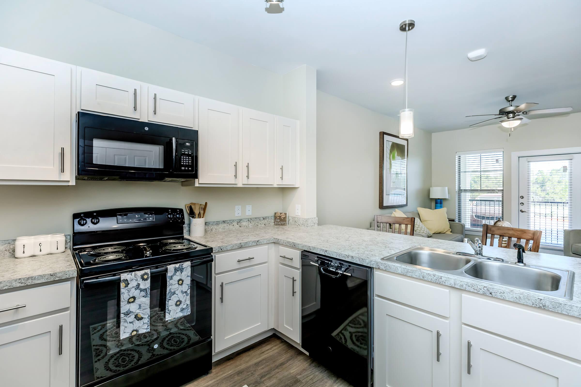
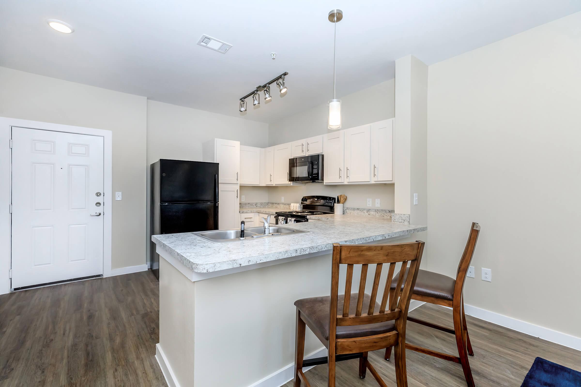
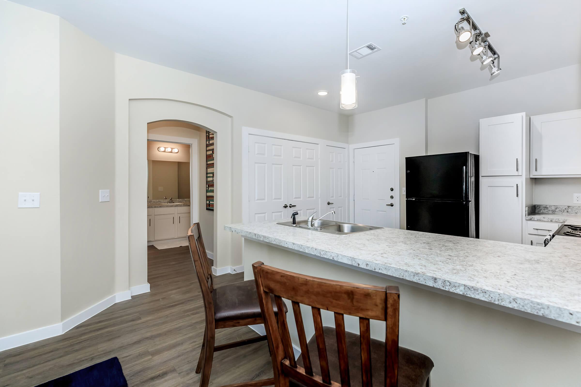
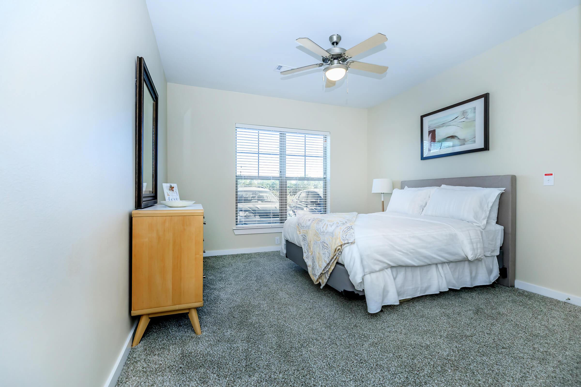
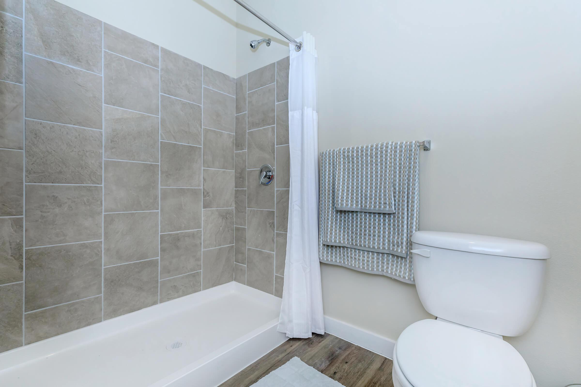
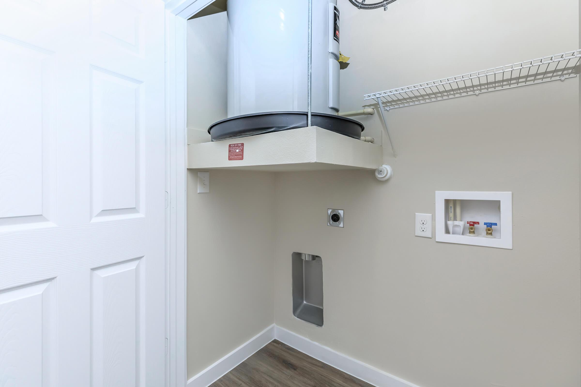
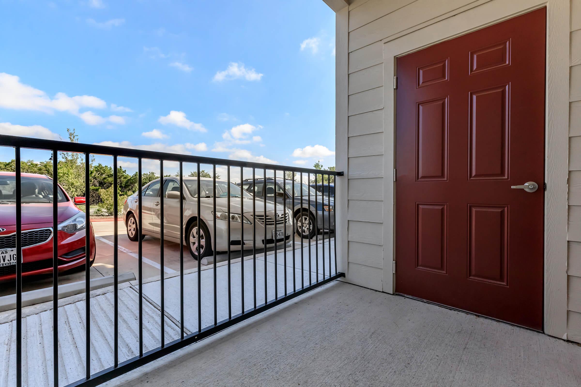
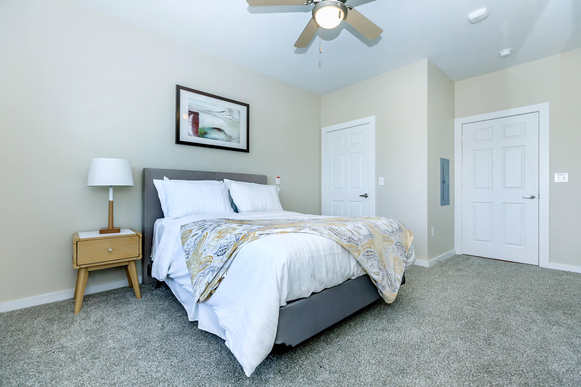
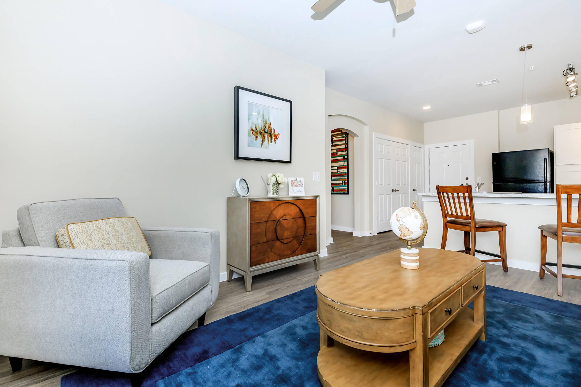
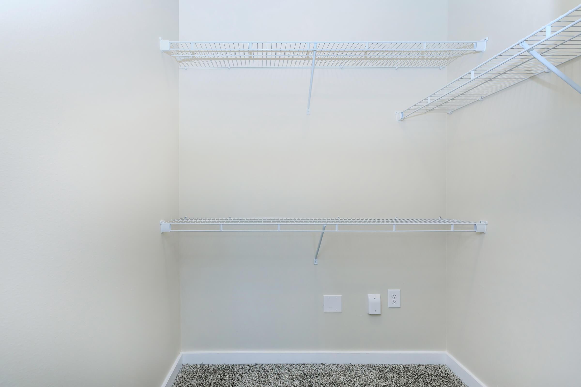
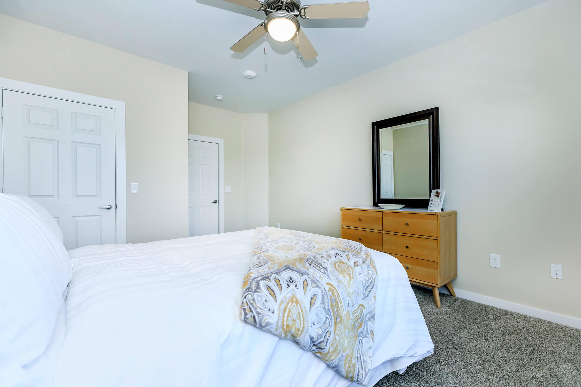
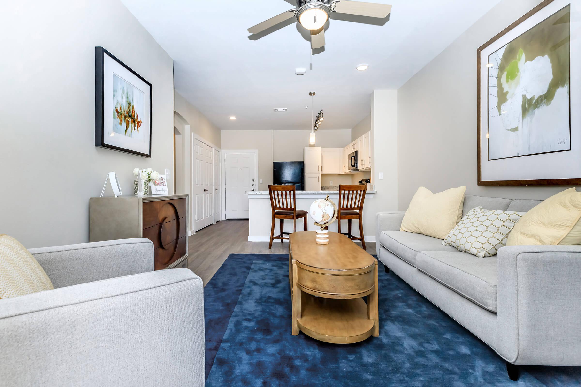
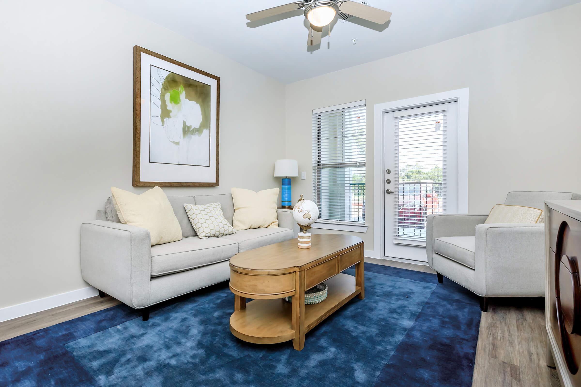
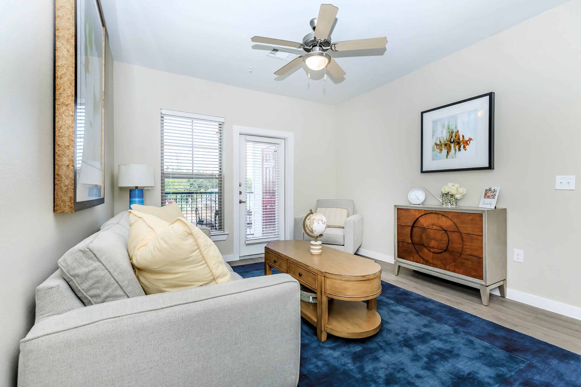
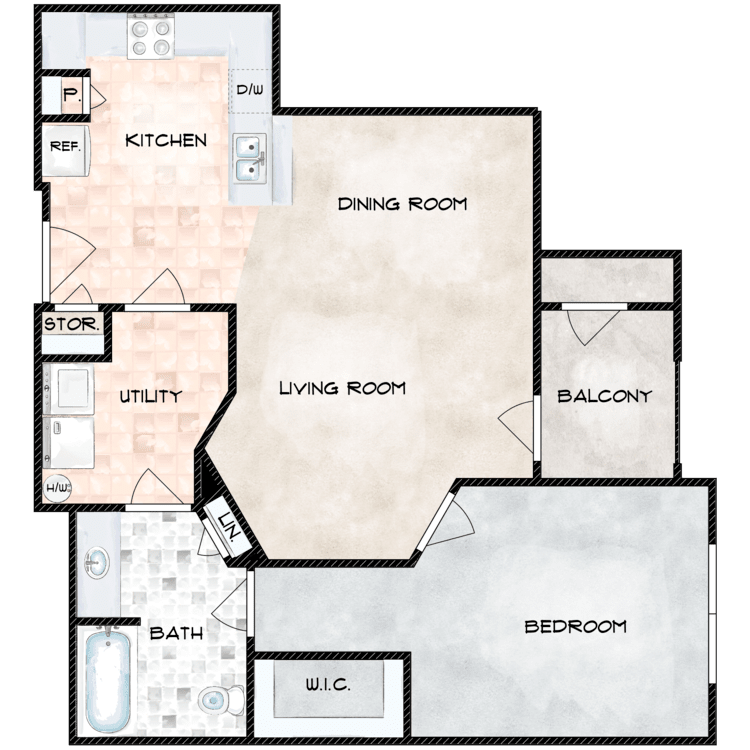
The Hampton
Details
- Beds: 1 Bedroom
- Baths: 1
- Square Feet: 802
- Rent: $1254-$1354
- Deposit: $200
Floor Plan Amenities
- 9Ft Ceilings
- All-electric Kitchen
- Balcony or Patio
- Cable Ready
- Carpeted Floors in Bedrooms
- Ceiling Fans
- Central Air and Heating
- Dishwasher
- Storage Available to Rent
- Garages Available to Rent *
- Microwave
- Mini Blinds
- Pantry
- Refrigerator
- Some Paid Utilities
- Walk-in Closets
- Washer and Dryer Connections
* In Select Apartment Homes
Floor Plan Photos
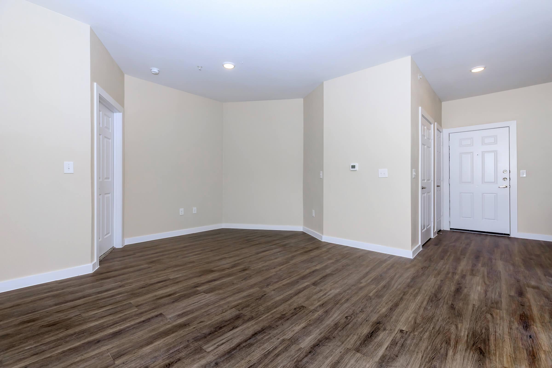
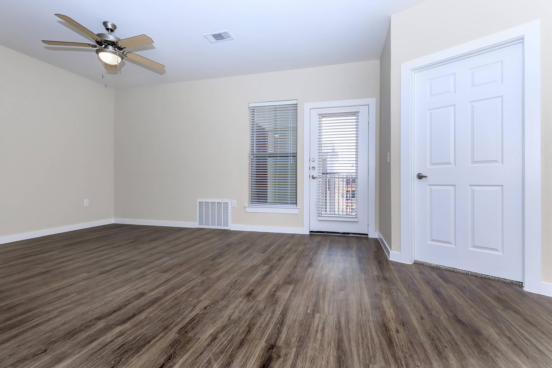
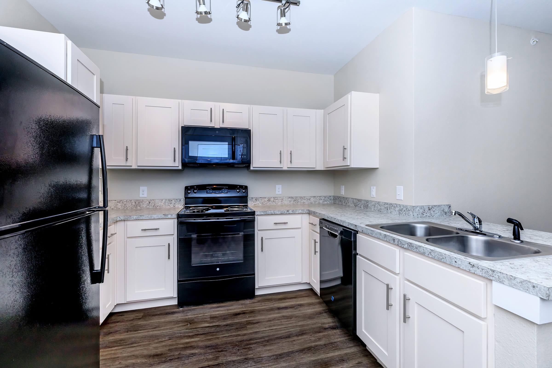
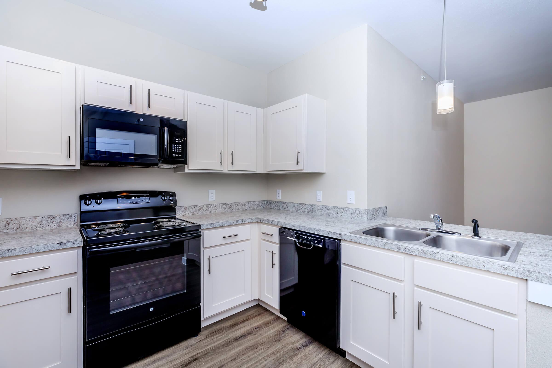
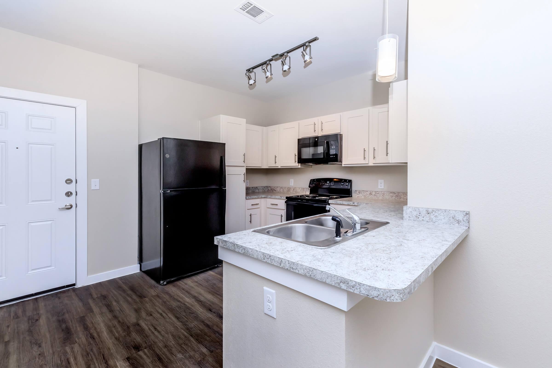
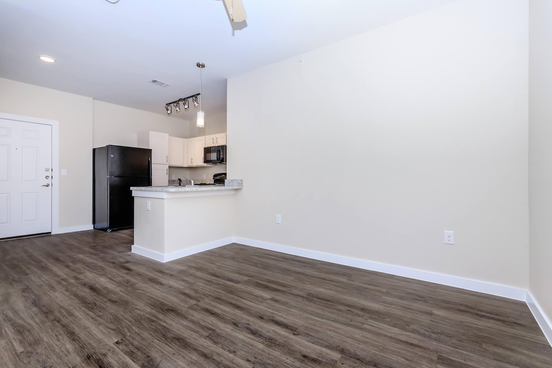
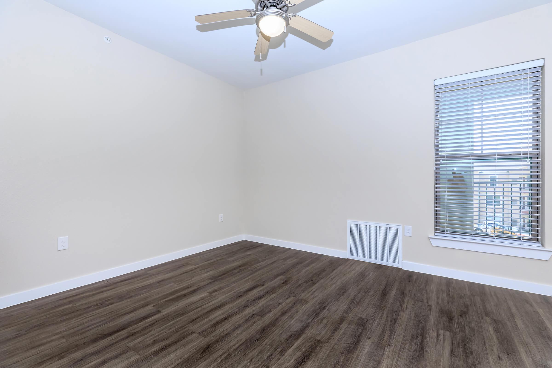
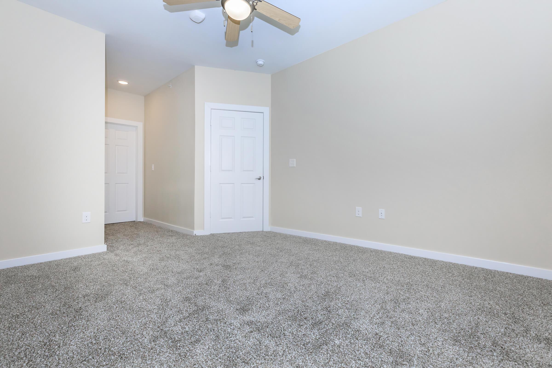
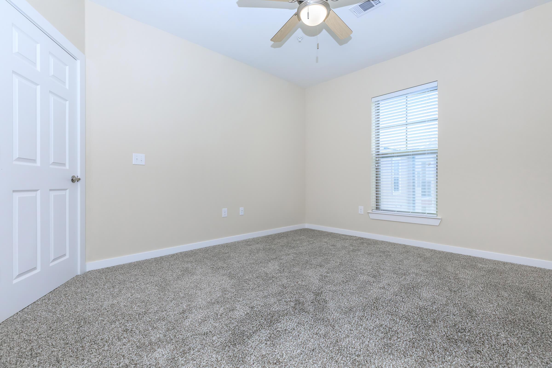
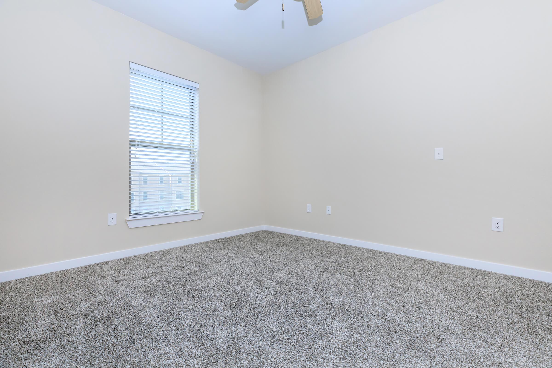
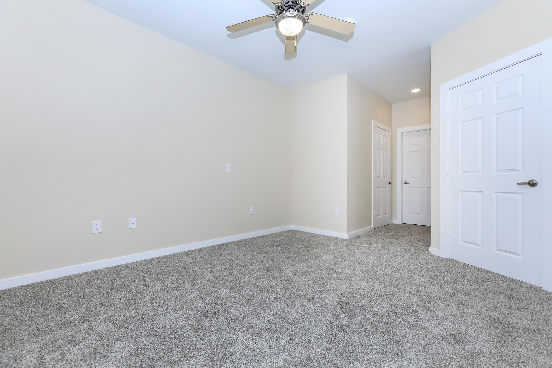
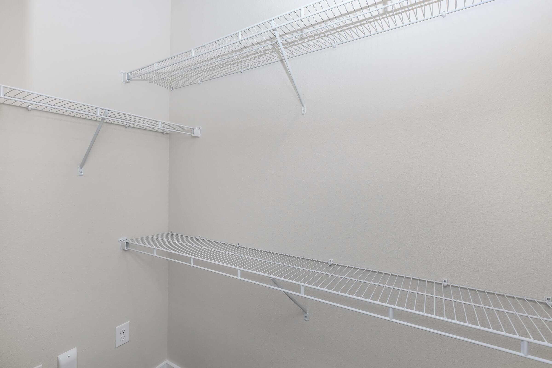
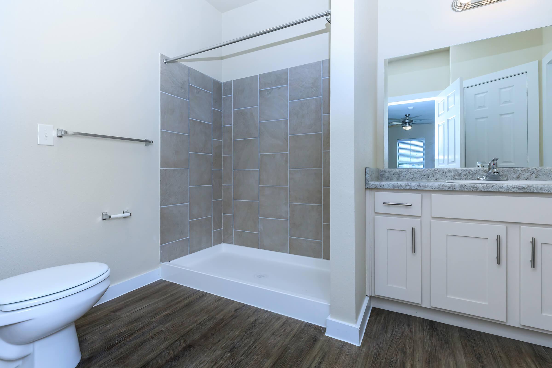
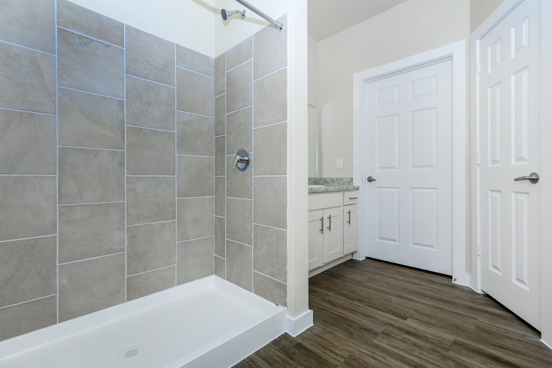
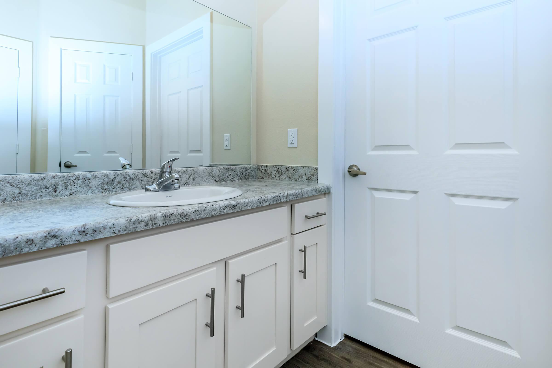
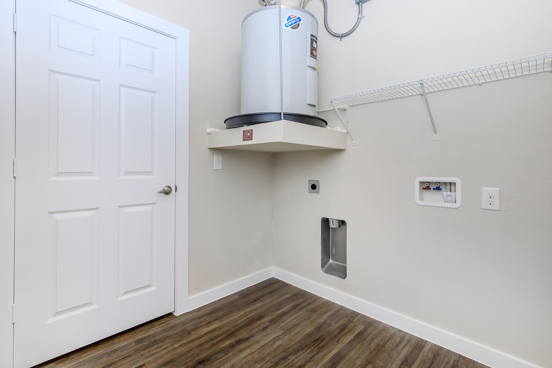
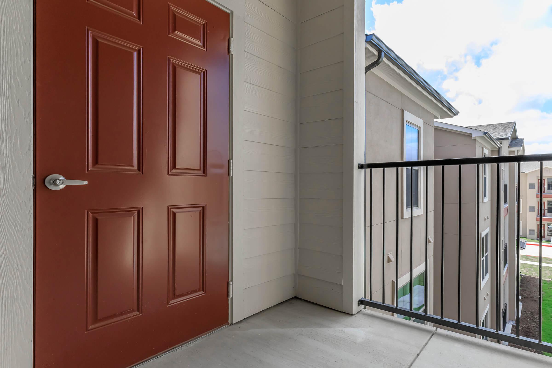
2 Bedroom Floor Plan
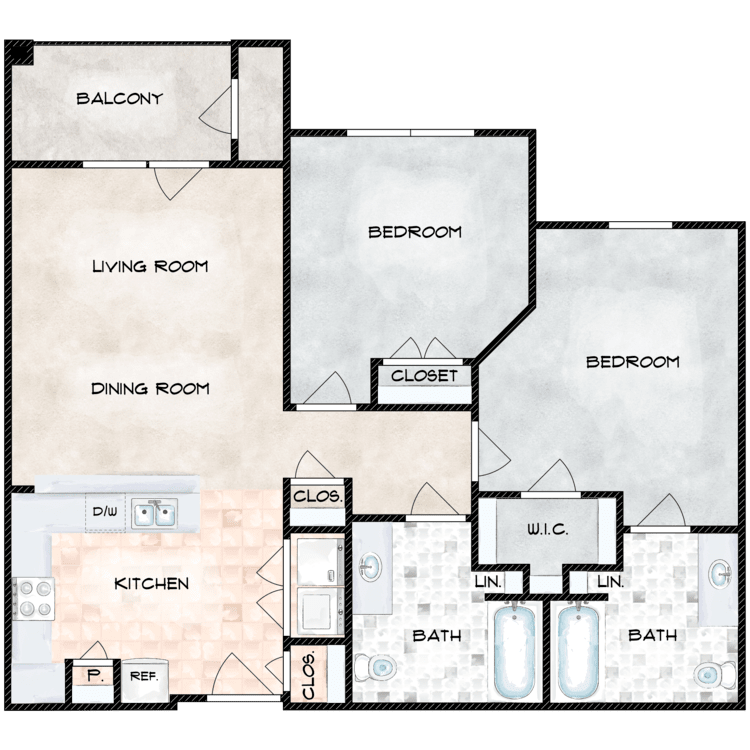
The Oliver
Details
- Beds: 2 Bedrooms
- Baths: 2
- Square Feet: 973
- Rent: $1510-$1610
- Deposit: Call for details.
Floor Plan Amenities
- 9Ft Ceilings
- All-electric Kitchen
- Balcony or Patio
- Cable Ready
- Carpeted Floors in Bedrooms
- Ceiling Fans
- Central Air and Heating
- Dishwasher
- Storage Available to Rent
- Garages Available to Rent *
- Microwave
- Mini Blinds
- Pantry
- Refrigerator
- Some Paid Utilities
- Walk-in Closets
- Washer and Dryer Connections
* In Select Apartment Homes
Floor Plan Photos
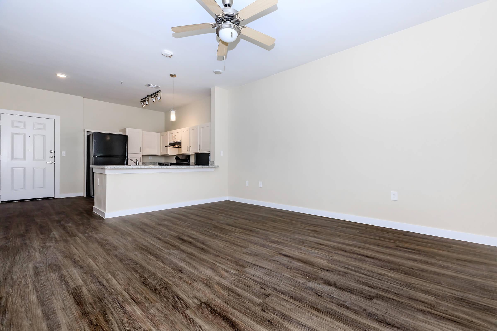
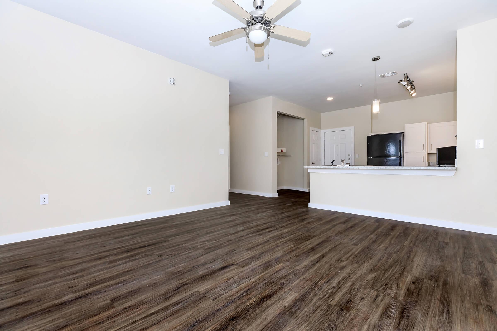
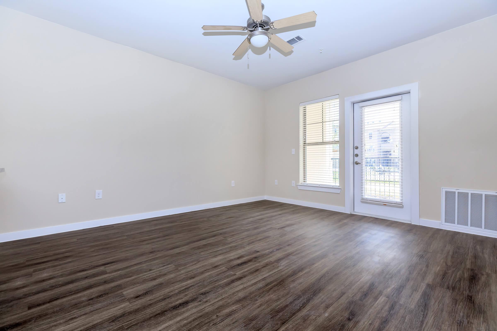
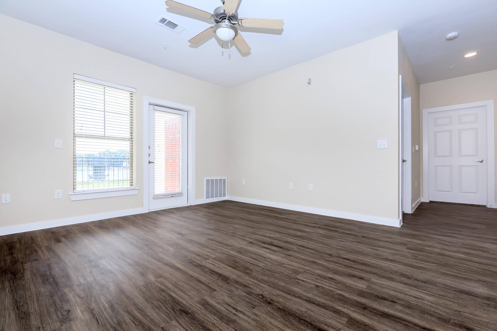
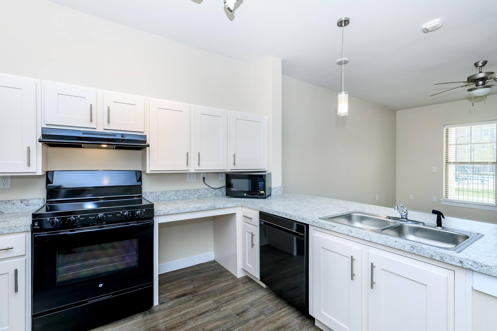
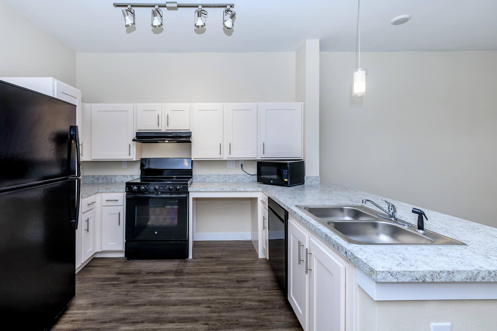
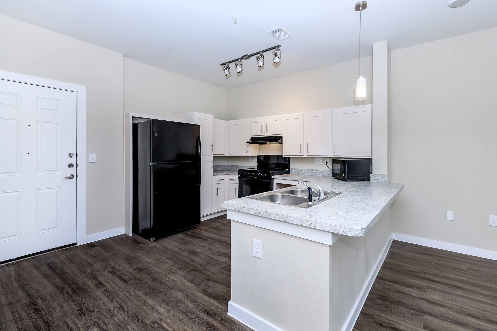
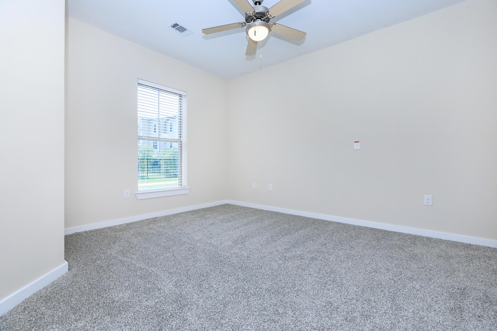
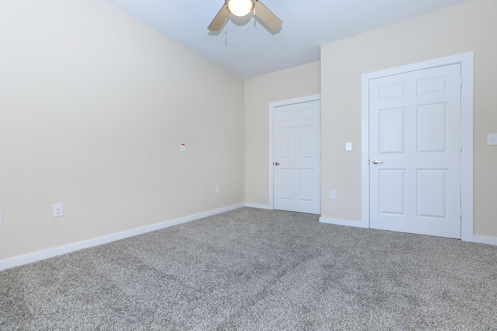
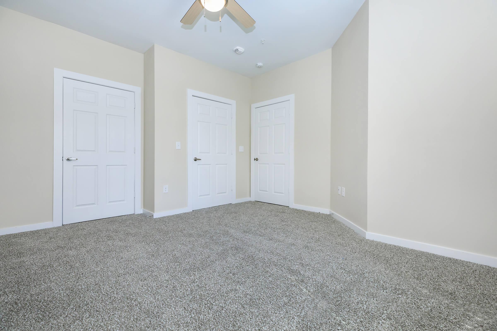
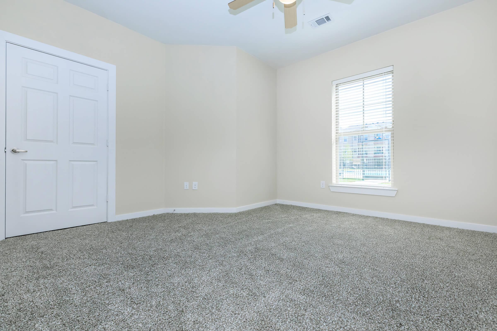
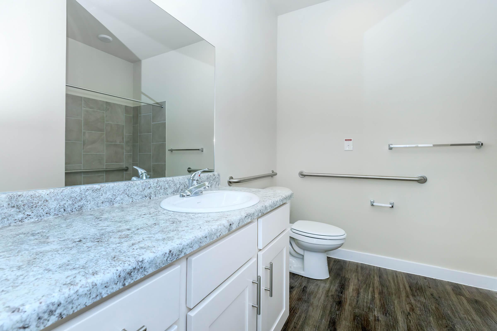
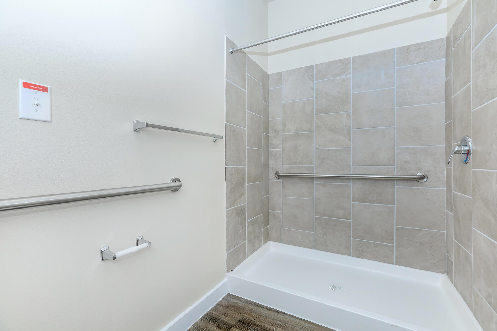
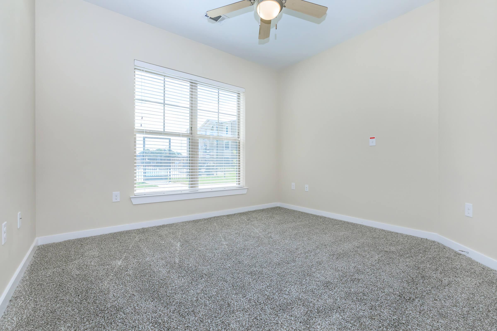
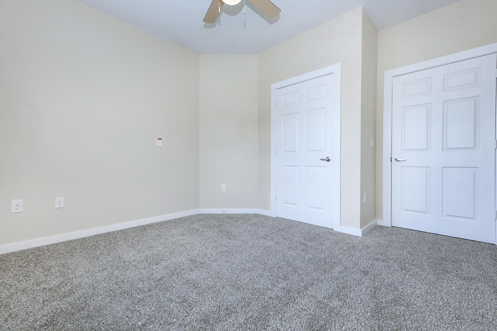
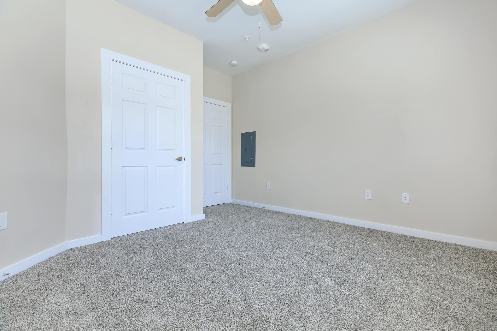
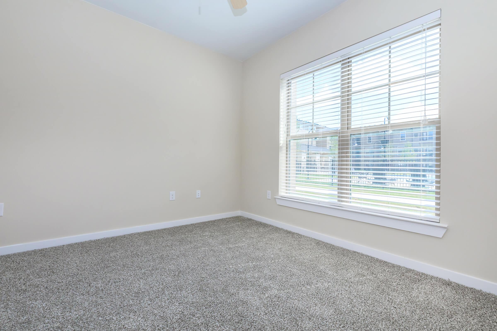
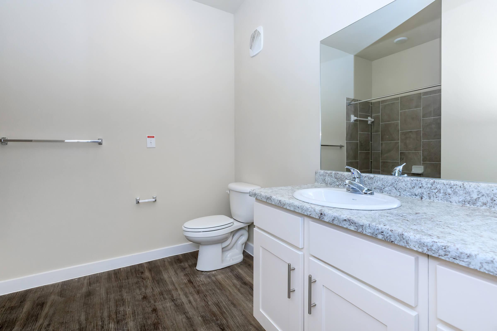
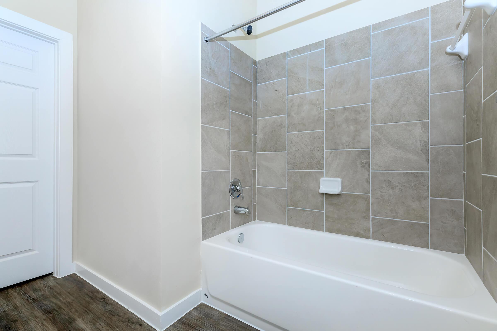
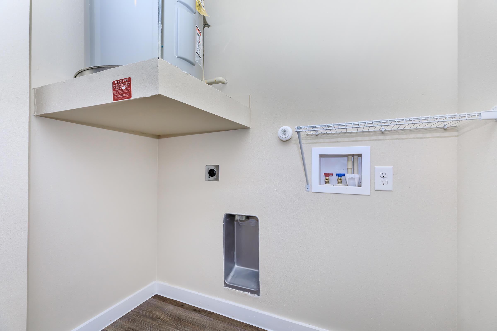
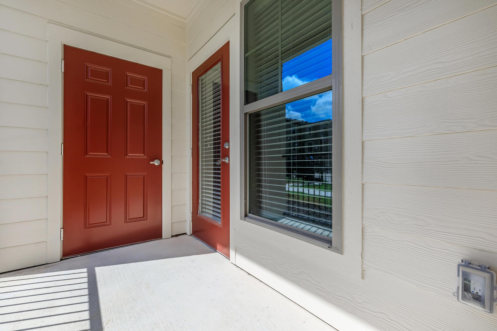
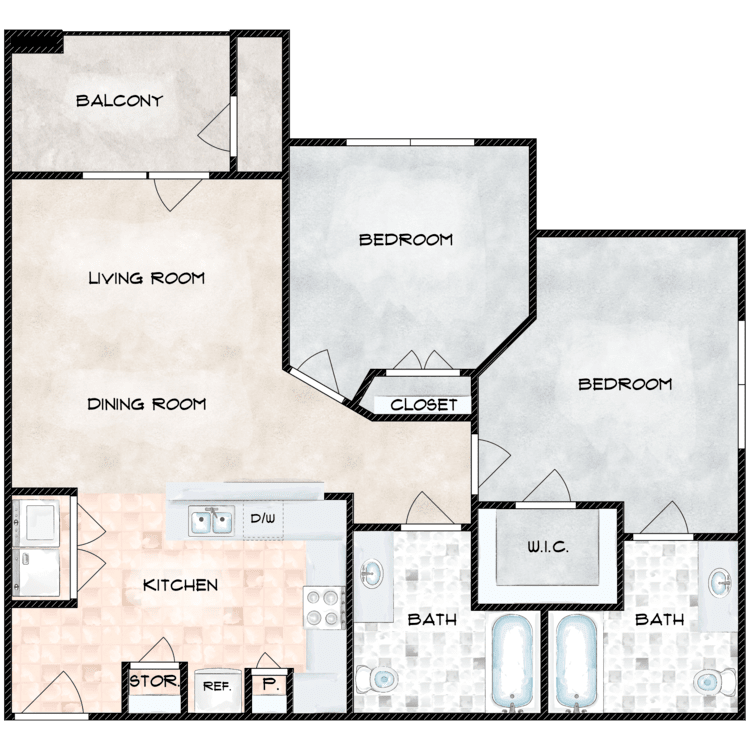
The Anderson
Details
- Beds: 2 Bedrooms
- Baths: 2
- Square Feet: 977
- Rent: $1247-$1610
- Deposit: $300
Floor Plan Amenities
- 9Ft Ceilings
- All-electric Kitchen
- Balcony or Patio
- Cable Ready
- Carpeted Floors in Bedrooms
- Ceiling Fans
- Central Air and Heating
- Dishwasher
- Storage Available to Rent
- Garages Available to Rent *
- Microwave
- Mini Blinds
- Pantry
- Refrigerator
- Some Paid Utilities
- Walk-in Closets
- Washer and Dryer Connections
* In Select Apartment Homes
Floor Plan Photos
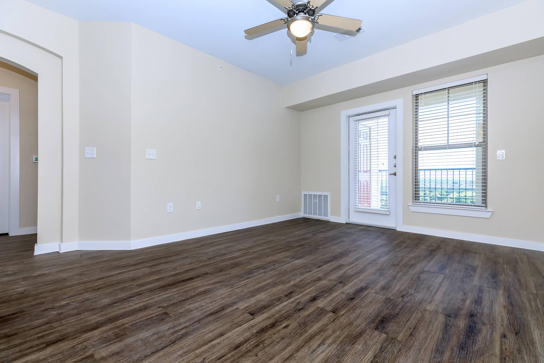
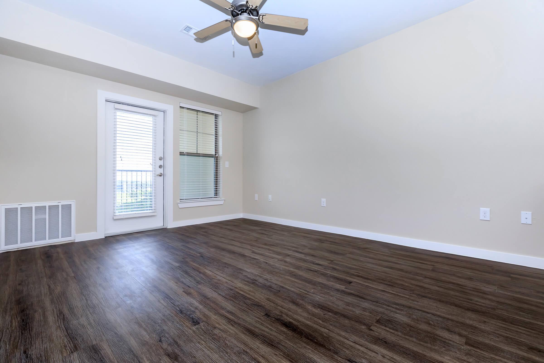
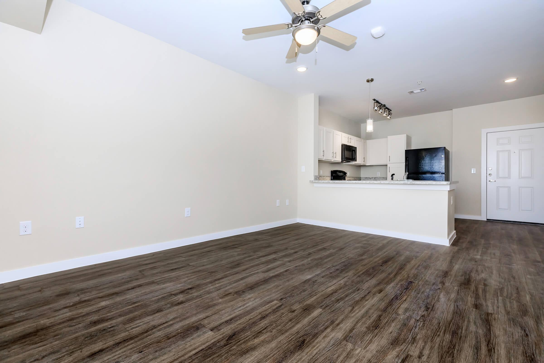
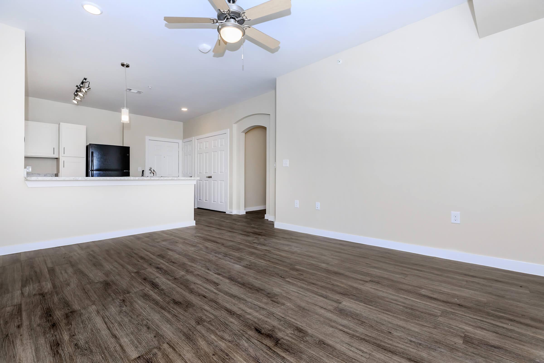
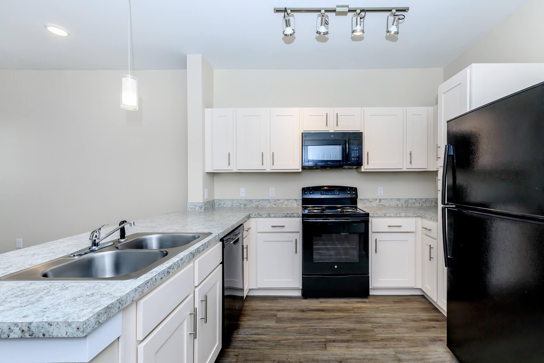
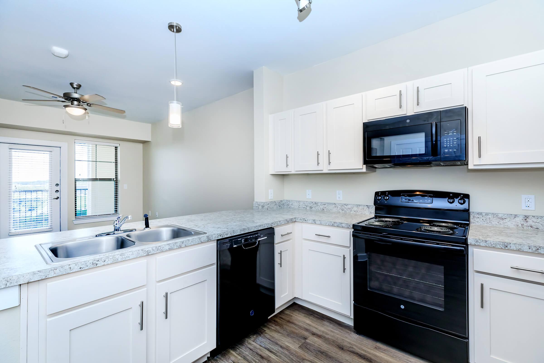
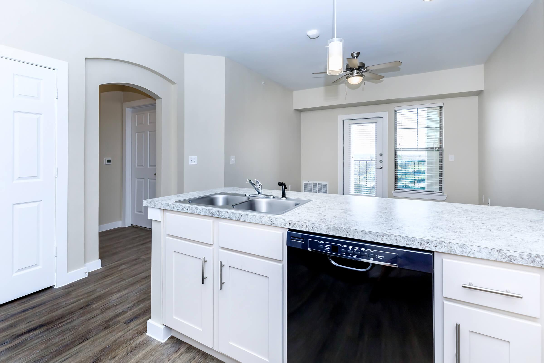
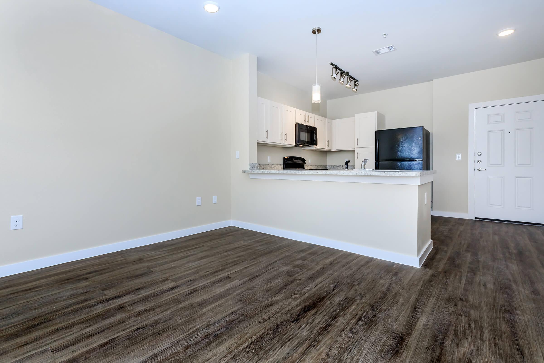
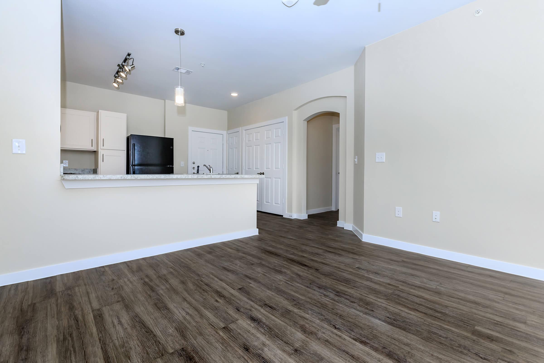
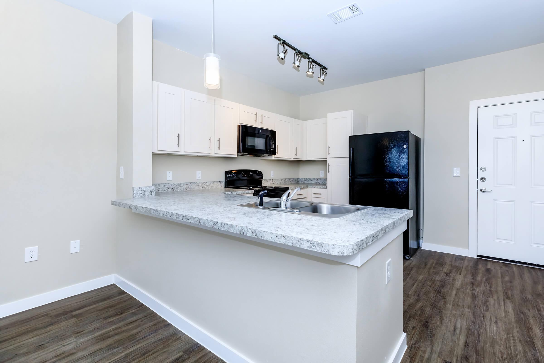
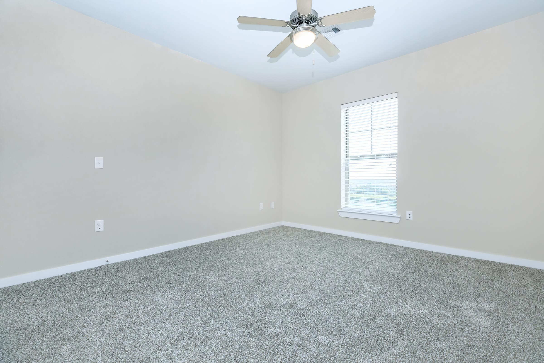
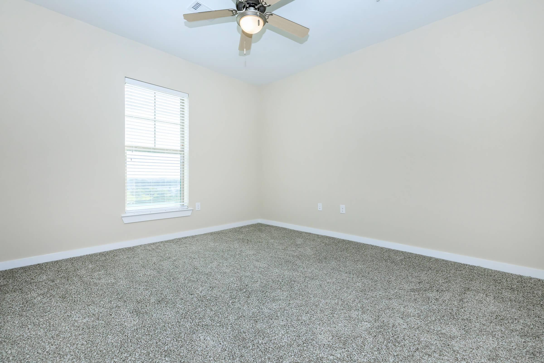
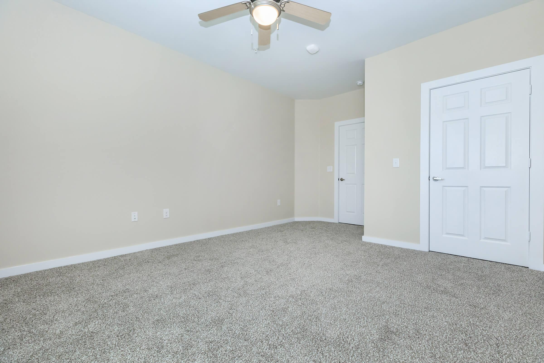
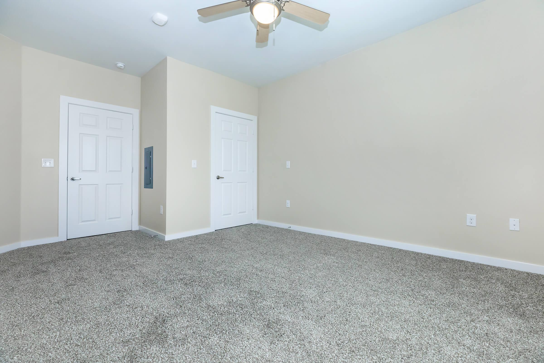
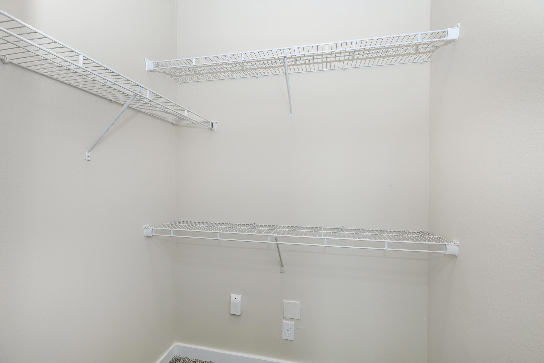
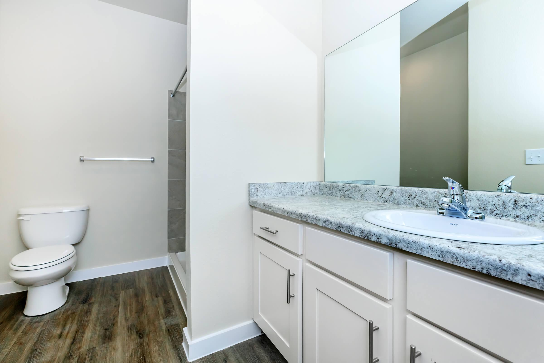
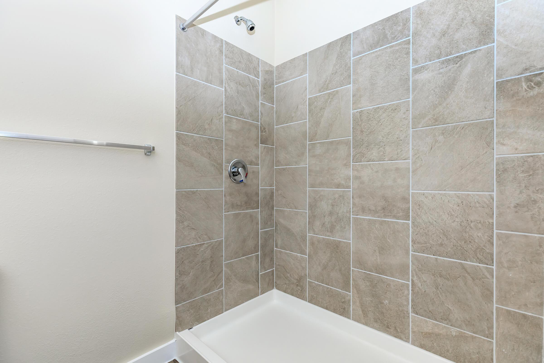
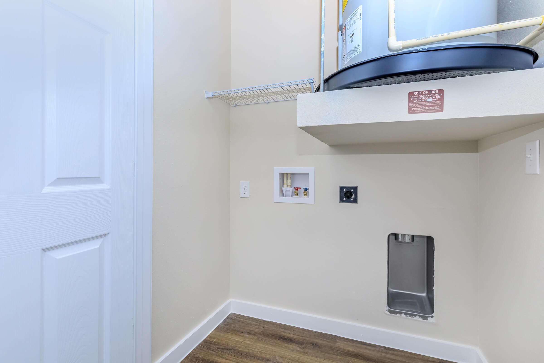
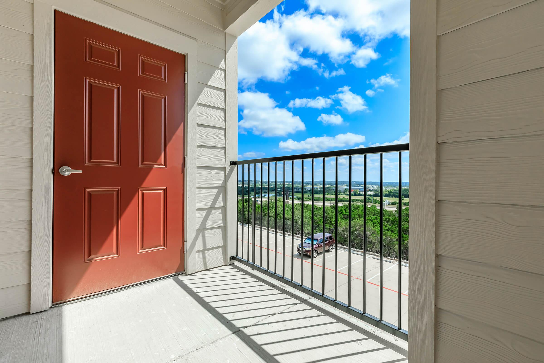
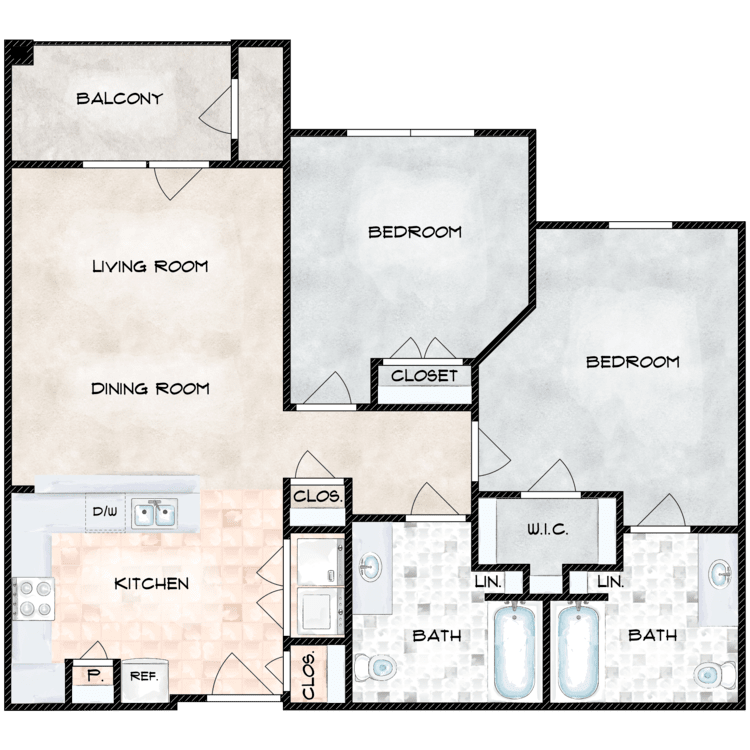
The Howard
Details
- Beds: 2 Bedrooms
- Baths: 2
- Square Feet: 979
- Rent: $1510-$1610
- Deposit: Call for details.
Floor Plan Amenities
- 9Ft Ceilings
- All-electric Kitchen
- Balcony or Patio
- Cable Ready
- Carpeted Floors in Bedrooms
- Ceiling Fans
- Central Air and Heating
- Dishwasher
- Storage Available to Rent
- Garages Available to Rent *
- Microwave
- Mini Blinds
- Pantry
- Refrigerator
- Some Paid Utilities
- Walk-in Closets
- Washer and Dryer Connections
* In Select Apartment Homes
Show Unit Location
Select a floor plan or bedroom count to view those units on the overhead view on the site map. If you need assistance finding a unit in a specific location please call us at 512-260-7878 TTY: 711.

Amenities
Explore what your community has to offer
Community Amenities
- Arts and Crafts Room
- Beauty Salon
- Business Center
- Clubhouse
- Copy and Fax Services
- Disability Access
- Dog Park
- Elevator
- Fitness Center
- Game Room
- Garages Available to Rent
- Guest Parking
- Laundry Facility
- On-call Maintenance
- Pet-Friendly
- Picnic Area with Barbecue
- Scheduled Resident Events
- Shimmering Swimming Pool
- Storage Available to Rent
- Theatre Room
- Valet Trash Services 3 Nights a Week
Apartment Features
- 9Ft Ceilings
- All-electric Kitchen
- Balcony or Patio
- Cable Ready
- Carpeted Floors in Bedrooms
- Ceiling Fans
- Central Air and Heating
- Dishwasher
- HV/AV Units Available
- Microwave
- Mini Blinds
- Pantry
- Refrigerator
- Some Paid Utilities
- Walk-in Closets
- Washer and Dryer Connections
Pet Policy
Our community features an on-site, private dog park for your pet's enjoyment and your convenience! Pets Welcome Upon Approval. A maximum of two pets per home apartment is permitted, with a $250 deposit and a $250 non-refundable fee. All pets must register with https://hillsatleander.petscreening.com/. Registered pets will pay an annual $20 registration fee. Monthly pet rent is $20 per pet. Dogs of a dominant breed and excess weight of 60 pounds at maturity are not accepted. The following breeds or partials breeds are not permitted: Rottweilers, Pit Bulls, Akita, Cane Corsos, Presa Canarios, Bull Mastiffs, Staffordshire Terriers, Dobermans, Boxers, Malamutes, Huskies, Dalmatians, Chow Chows, Fila Brasileiros, Wolf Hybrids, German Shepherds, and Australian Shepherds. Exotic Animals, barnyard animals, and reptiles are not accepted. Additional restrictions may apply. Deposits and fees are subject to rules as outlined in the lease agreement. Requests for support or service animals are not managed by the office or management team. All animals and pets are to be registered at https://hillsatleander.petscreening.com/. Documentation and verification will be collected by Pet Screening to determine any reasonable requests or accommodations. Pet Amenities: Bark Park Pet Waste Stations Private Outdoor Space
Photos
Amenities
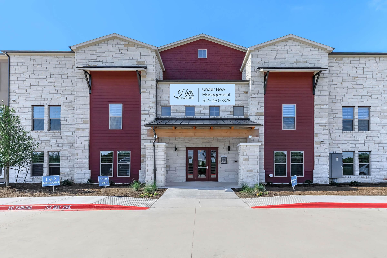
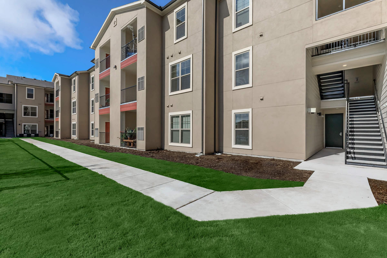
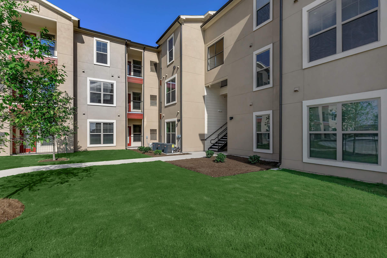
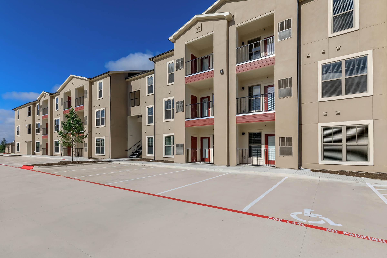
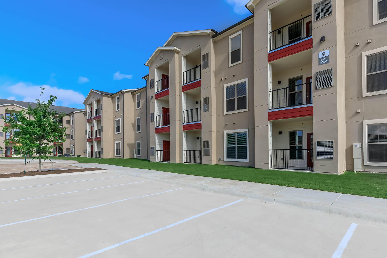
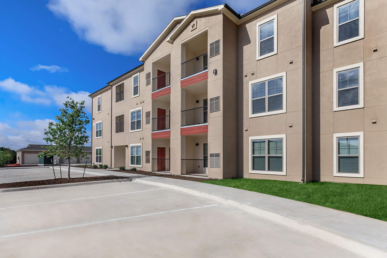
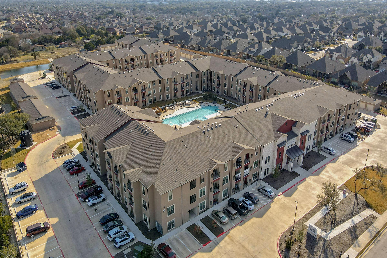
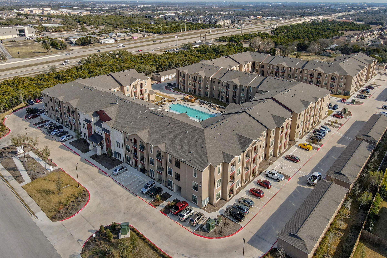
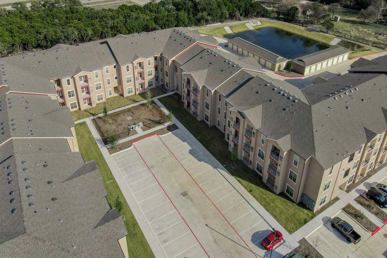
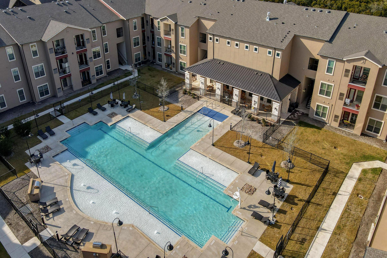
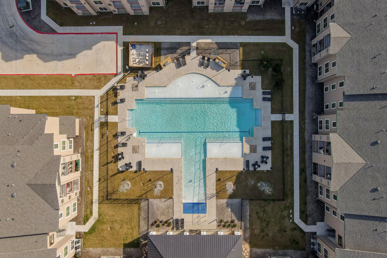
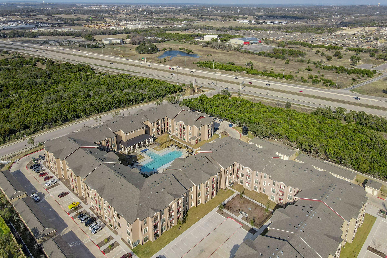
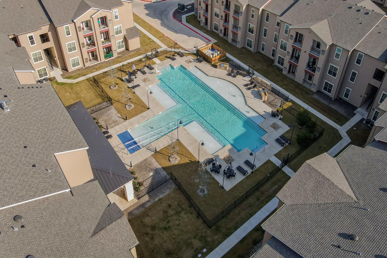
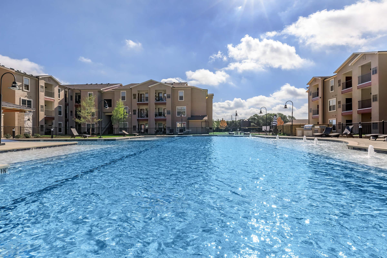
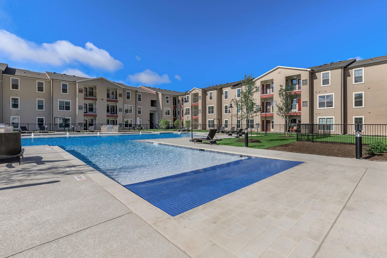
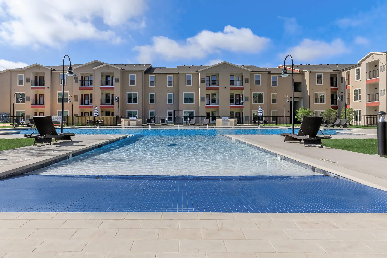
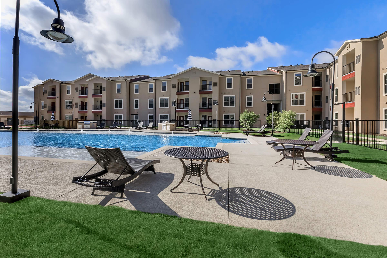
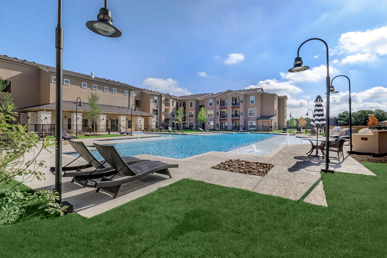
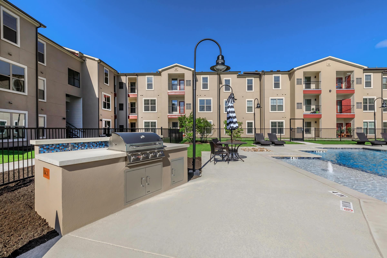
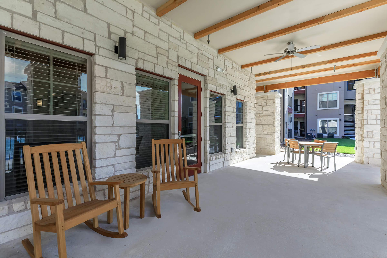
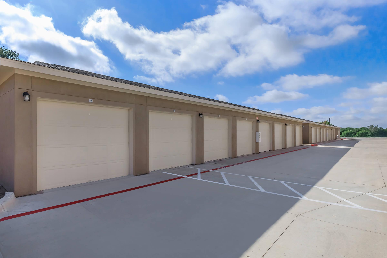
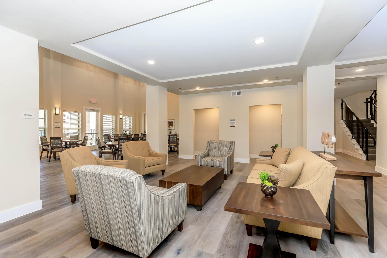
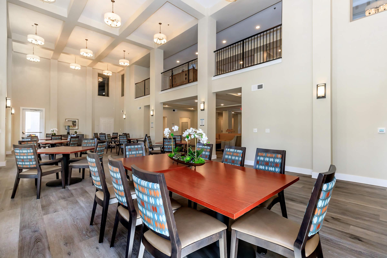
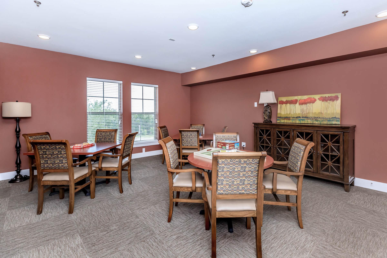
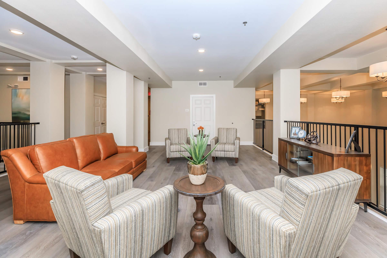
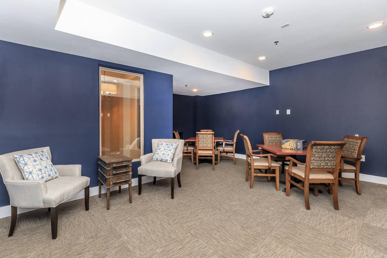
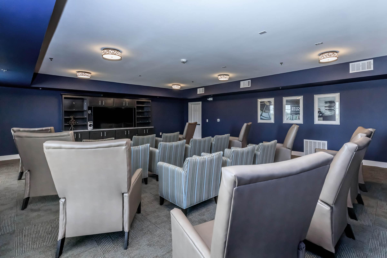
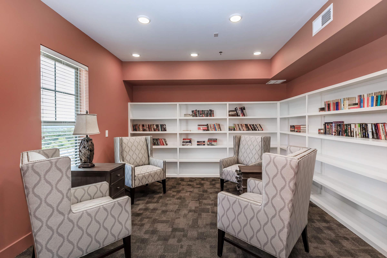
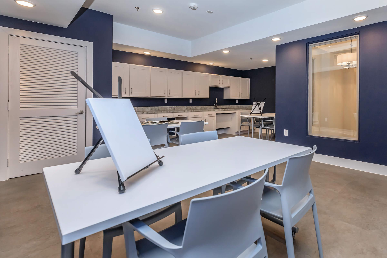
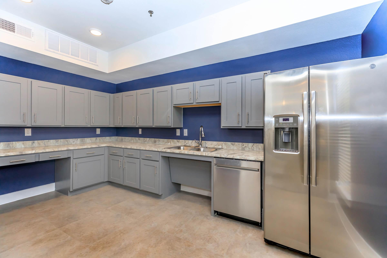
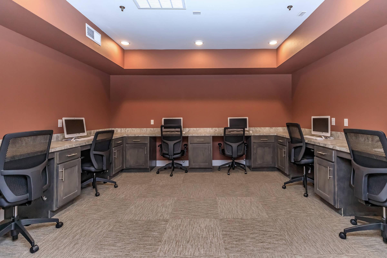
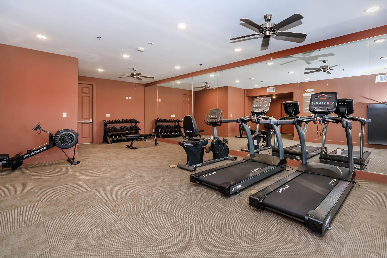
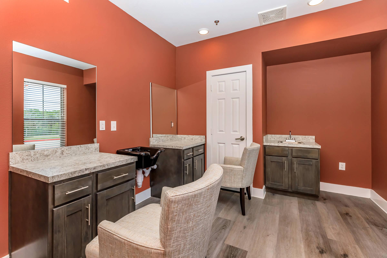
The Elizabeth
















The Anderson



















The Hampton

















The Oliver





















Neighborhood
Points of Interest
Hills at Leander
Located 960 Merrill Drive Leander, TX 78641City Services & Information
Entertainment
Fitness Center
Grocery Store
Hospital
Park
Pharmacy
Post Office
Restaurant
Salons
Shopping
Contact Us
Come in
and say hi
960 Merrill Drive
Leander,
TX
78641
Phone Number:
512-260-7878
TTY: 711
Office Hours
Monday through Friday: 9:00 AM to 5:00 PM. Saturday and Sunday: Closed.